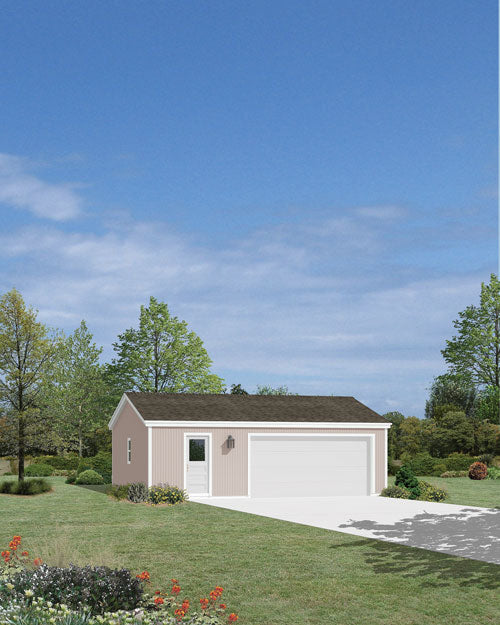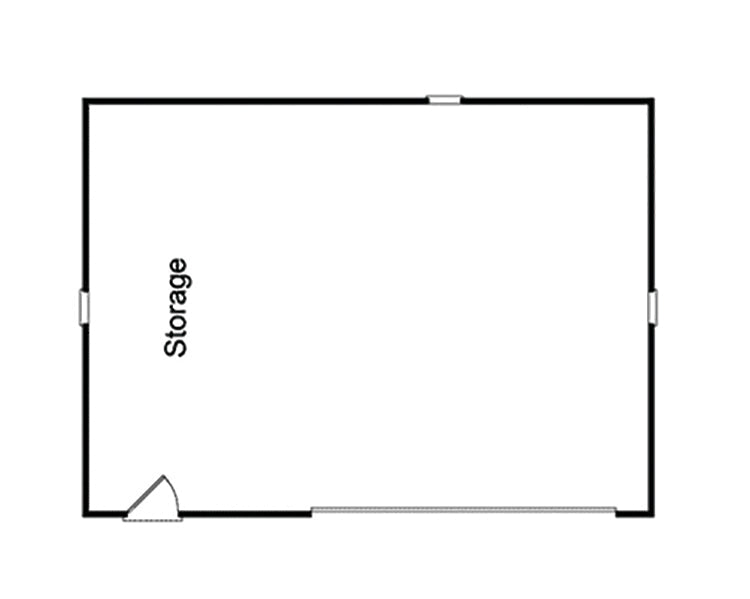2 1/2-Car Garage, E-Plan
Couldn't load pickup availability
Details:
- Width: 30'-0"
- Depth: 22'-0"
- Standard Foundation - Floating Slab
- Alternative Foundations - Slab
- Building height - 12'-2"
- Roof pitch - 4/12
- Ceiling height - 8'
- 16' x 7' overhead door
Features:
- Additional space perfect for yard equipment storage
- The door allows easy access to and from storage space
- Complete list of materials
- Step-by-step instructions
Mother Earth News E-Plans are packed with practical information, innovative ideas, and creative projects right at your fingertips. By supporting digital products like this one, you are helping save millions of trees a year. Order your downloadable PDF and start building today!
System information: 683KB, load times may vary.
INSTANT DELIVERY ITEM: Order this e-plan, and it will be delivered directly to your computer - no more waiting for delivery or paying expensive shipping and handling fees. Print at 100% on 11x17 paper for best results, or have the plan printed at your nearest print store.
DISCLAIMER
It is your responsibility to make sure that any project you undertake is safe, effective, and legal for your situation. All Ogden Publications' plans are offered AS IS for information and entertainment purposes only. No warranties are expressed or implied. By using this information or these plans, you agree to hold Ogden Publications harmless from any damages or injuries of any kind that might result from errors, omissions, or other causes.
This plan was provided by HDA, Inc.
NOTE: Drawings and photos may vary slightly. Refer to the floor plan for accurate layout.







